Signing and Doing it up - part 1 #4
The Unadventurous Traveller
Actually, Dale arrived at the house a few days before the kids and me. The date we had been given for signing the Acte de vente meant that our son, Dalton, was still in school and I was still at work. So Dale drove down a week or so before we came, with his truck crammed full of things; tools, a ladder etc, to stay at the house of some friends, so he could sign the documentation for the house and retrieve our furniture from the storage place. We had packed up all our furniture after our house sale in the UK and stored it. When we finally got the date through for the signing of the house, Dale and his friend had driven it all down to a storage unit about 20 miles away from our future house, a month or so before. This storage place was nearby, but mindful of costs, Dale wanted to get it out of there ASAP.
The Signing
The Acte de vente is the formal document you sign to exchange ownership of the property. The French house buying system is vastly different to the UK system, but fairly similar to the Spanish system. When you decide you like a property and wish to buy it, you speak with the vendors or agent and agree the price. Then you both contact a Notaire (you can choose which one - we went with the Notaire in the nearest town for ease). There is a document that you sign to express your intent to buy (compromis de vente). This has a 10 day cooling off period within which you can change your mind. However, outside of this cooling off period you are obligated to buy the property. This is essential to know when signing this document. We were still in the UK when receiving this document, which was so thick and detailed!
Diagnostic Reports
It included all the reports (diagnostics for septic tank etc, electrics, the state of the roof, any termites, lead present etc) and many pages that needed reading and translating. Then every page needed our initials and certain pages needed our signatures. Imagine a 50 page document, plus 3 reports which included all the out-buildings too. It was incredibly daunting translating and understanding all these documents, but the system is actually a very good idea as it clearly tells you what state the property is in before you buy it, so you know exactly what you are getting yourself in to. However it was sent over to us in the UK and we posted it back to the Notaires. The Notaire is the equivalent to having a solicitor in the UK when you buy a house, but they are a government based body. They all abide by the same rules, but they can charge fractionally different rates depending on your area. The 10 day cooling off period starts from the day you sign to receive these documents.
As I was not due to attend the signing on the day, we also had to get an affidavit/attestation to say that I did want my name on the deeds 50:50, despite Dale arriving solo to sign, giving him the authority to sign on my behalf. This was organised by the Notaire via email, once they actually acknowledged that email was an acceptable form of communication! We had already organised a French bank account for the transfer of funds.
When Dale attended the signing, he had to first meet with the translator, we had felt this was essential in understanding a legal process in a foreign language. You may find that your Estate Agent will help you with this process and provide you with assistance, though they may not be able to translate for you. We did not use an agent to buy however, as we saw the property online through the SAFER group. The SAFER is an organisation responsible for overseeing the buying and selling of agricultural land in France, they have the right of first refusal on the sale when the land totals a certain size. (https://www.safer.fr/)
The Notaire read out the entire document page by page, for the whole of the property, which was then translated into English by the translator. Two and a half hours later, Dale was handed a whole bucket containing all the keys for the house and outbuildings! It was ours!
Proud Owners
Dale firstly opened all the windows in the house (all 22) to let some fresh air in after 70+ years of non-habitation. He started to take all the very old, decrepit, unusable and downright dirty items (old straw and very stained mattresses etc) out of the house to burn on a bonfire. And began cleaning the walls of the rooms we would inhabit.
The first night Dale spent alone in this huge house, he was knackered after lugging furniture and boxes galore into the house. The place looked like a tip and the lounge with its dirty, grey, ageing walls and little sunlight from small windows was quite depressing. He lit a fire and tried to warm up.
The kitchen was very basic, with a wooden bench along one wall, a sink and not much else! So unpacking the kettle and a saucepan, he made himself a Vesta curry as it was easy and filling. (If you do not know what these are they are a very old, almost discontinued variety of dried curry that you add water to, simmer and add to rice. He loves them…)
Not Alone
As he went to bed that night, in his sleeping bag in the bedroom upstairs, he had no heating and this was the beginning of March so he was freezing! He came back downstairs to spend the night on our settee by the fire. Still cold, he did eventually manage to fall asleep - only to be woken by the pitter patter of tiny feet. Mice! They were running around checking out the new boxes and wondering what was happening to their home. Next job for the morning, find the holes, block them up and get rid of them - quick.
Dale wanted to make the house habitable enough for when the kids and I arrived in a week, so he set to, cleaning, preparing and decorating the important rooms.
Thirsty Ceiling
The kitchen was essential to us, but when he first arrived all that was in the kitchen was a bench, a sink and a very old cooker. He started to gut the 25m2 kitchen, and set to work building the kitchen units he had brought with him originally in the lorry. These units weren’t intended to be kitchen units, but he had seen them online, found them to be very reasonably priced and knew with work tops added, they would be ideal, painted and ‘distressed’ as a shabby chic kitchen. He designed the kitchen whilst we were still in the UK, ordered the units to fit, and we brought them with us.
He also started painting the ceiling in white and the walls an olive green colour to match the tiles we had bought and the tea, coffee and sugar pots we had bought especially for the new kitchen. The walls and ceiling were very porous as they were old lime plaster, so they took not one coat, two or three but even after that it did not look like anything had been applied! Either the ceiling was sucking the paint or the paint was dud. We have since discovered that French paint is terrible. We have no idea why this is so, but it is nothing like English paint and is very expensive too. We had several visitors over the years bring huge tubs of white emulsion paint from the DIY stores over for us. However, even when Dale was using English emulsion, it took many many coats to make any effect!
Dale finished the kitchen units and eventually tiled around the sink and cooker area, it looked lovely! We had brought a new cooker with us (with gas hob) from the UK and this fitted into the space perfectly. The only difference here to the UK was that there was no mains gas. Bottled gas is quite normal in France (and in Spain), which you can buy and exchange at most garages, and you will see them all stacked and stored outside in all weathers. However, to buy your first bottle of gas, you will need to prove you exist, put down a deposit and then pay for the bottle of gas! It's quite a palava. Remember to hold onto this ticket for the rest of your life, otherwise you will never be able to get the deposit back! I can't remember how much the deposit was, but it was well over 50 euros.
The other point to note is modern gas hobs come with an extra set of jets purely for bottled gas so make sure you have these slightly different jets with you.
Slowly we turned this grey, dingy room into a lovely kitchen. We brought our own fridge and washing machine with us, but left a space for my ever-so-longed-for dishwasher. In time, Dale also raised the sink to fit us and to make a more standard height. The kitchen had 4 doors in it, one leading to the indoor cellar, one leading to utility room, one door was the ‘back door’ (it was at the front of the house strictly speaking!) and the last door led to the lounge. It also had a beautiful bread oven in it, with its intricately spiralled ceiling and huge space for cooking all the loaves of the commune. We had no idea what to do with this, we were instructed once or twice but managed to smoke the whole kitchen out in the process so never tried again!
Here We Come...
The time had come to leave the UK and leave my Mum. This was never going to be easy, so we had an emotional goodbye, really very early so we could catch one of the first Eurotunnel trains and not be too late arriving at the house. Dalton had finished school for the Easter holidays and I had left my job. All the official people had been told, all of our friends and family knew, we had even had a goodbye party. Now we had to get there. I had never driven on the continent! Let alone with a car full of young children - Brooke was only two - , lots of our things and stomach full of anticipation - all on my own. But all went well, it was just a very, very long way to drive (600 miles approx.). We were motivated to see Daddy and get into our new house.
Dalton ended up with weeks off school as the UK school holidays had arrived two weeks before the French schools broke up. It was a month before he could start at his new French school. This gave him and Brooke lots of time to explore the new house and get into the garden, or what you could access of the garden as it was incredibly overgrown and unkempt!
We continued to make good, renovate and restore the house to a liveable condition and bring it into this century. So the work began, there is so much to tell I will start with upstairs.
Wallpaper Everywhere
The bedrooms all needed dusting and thoroughly cleaning before we could contemplate sleeping in them. We thought to put the kids in together at least to start with, in the room next to us. It might be too scary in such a large house if they were far away. Although they fight and get on each other's nerves, having each other for company and moral support in the first few weeks and months really helped. So we put two single beds into one room, that later became Brooke’s bedroom. The wallpaper in this room was green and flowery on one side of the room and the other side was green and yellow striped, and they had even wallpapered the ceiling! (This is always a concern. Why did they feel the need to wallpaper the ceiling, what would the paper be hiding?) It did have beautiful wooden floorboards, a sink that gave it a semi en-suite feel, and its own black marble fireplace.
We would eventually decorate this room to Brooke’s liking, but this would take some time! In removing the wallpapered ceiling, there were some cracks that needed filling, but nothing more serious than that - thank goodness! As Brooke’s bedroom was situated directly over the kitchen, this always remained a warm room, from the cooking and the woodburner we put in the kitchen, so we didn't ever have to use the fireplace in this room.
Master Bedroom
Our bedroom was a reasonable size with windows overlooking the back garden and the side (looking out over Michel’s garden). It was so peaceful and quiet and had a beautiful view of the back garden and fields of cows (The Limousin cow to be precise!). Adjoining this was another small room, which could have been the baby’s room perhaps. Initially we were going to knock this wall down to make the bedroom a large space with a triple aspect, however we changed our minds about this. You do have to live in a house for a while before jumping into any decisions, particularly structural, to see if it is going to work or would suit it.
Adjoining this was another small room, which could have been the baby’s room perhaps. Initially we were going to knock this wall down to make the bedroom a large space with a triple aspect, however we changed our minds about this. You do have to live in a house for a while before jumping into any decisions, particularly structural, to see if it is going to work or would suit it.
Technical Double Glazing
Our bedroom was, in fact, very cold as the single glazed windows allowed a lot of cold air to permeate through and the gaps under the doors didn't help! This would in time be rectified and replaced by double glazed windows but Dale had to figure out how to keep the existing original oak windows, with their beautiful opening mechanisms, yet add double glazing to them and for all 22 windows throughout the house, within budget!
The only way that Dale found to avoid replacing all of these windows was to add double glazing units; 6 on each window. He sourced these double glazed window units from the UK and as Dale’s brother works in this sector he was able to get them at cost for us.
Fitting the glazing units
Dale had to take each window out, and router each window rebate deeper, by an extra 12mm to take the new double glazing unit. Then he re-puttied each unit back in place. Some windows had a slight curve to the top, and all the window dimensions differed slightly, so many of these glazed units were all different sizes! It was quite a puzzle getting the right unit into the right window! Then paint the window and voilà! Original oak windows with beautiful metal window catches, double glazed and warm!
As the whole house had been locked up with the shutters shut tight for more than 70 years, this also certainly contributed to the general coldness. However there was a fireplace in the bedroom, so we re-homed a beautiful woodburner we had found elsewhere in the house, heaved it upstairs and used this to warm the room. This also dictated the colour scheme for the room, which was a lovely teal colour. We eventually found some wallpaper online in France and ordered some, but the cost of wallpaper in France is so high (at approx. 70 euros a roll) that we only ordered two! Instead we decided to whitewash the room and add some wooden panels incorporating the wallpaper inside for the splash of colour.
We used the small room adjoining as a dressing room. It was large enough to contain two double wardrobes, and a large chest of drawers, shelves etc. I found it really useful to have a separate room to store things in (like Christmas presents away from prying eyes!) and be able to shut the door (and lock it) to any mess. We toyed with the idea of changing this room into a en suite bathroom but for the time being I loved having a dressing room for practical reasons. We could consider changing this in the future.
History revealed
Outside our two bedrooms, there was a strange hallway room kind of area, which had dark walls and a frieze of holly leaves painted around the top - making the whole space very dark and Christmassy feeling (whilst this is lovely in December, it’s most odd the rest of the year!). This area originally had a piano in it, when we came to view the house, but this had long since gone by the time we arrived. It begged for some attention and I thought one day it would have a beautiful oak bookcase, comfy chair and could be a relaxing reading area.
Dale started the task of stripping the wallpaper back, to discover many layers of paper, which is normal in most old houses. However these walls were all lined with newspapers dating back to 1850 and thereabouts. If only those walls could speak, we would hear some tales! The dirt and muck that came with it was also very disgusting, but it was so interesting to see the news back then, how it was delivered - not that we could understand much.
He made good the walls once the paper and dirt had been taken away (this is always my job) and began to paint in a cream colour with a brown swirly wash effect. He continued this effect for all the corridors, walkways and stairwell, to get some additional light in and to try to be in keeping with the character of the house. Down the corridors we put some of Dale’s photos in frames and found a way to let people see these wonderful photos.
This space was used so often by Brooke as a ‘school’ for all her dolls and teddies, a hospital and often used as a racing track whilst she rode along on some little car toy. She had a pop up tunnel and tent when she was young and this provided a perfect area to play in. Thanks to his new found friend Dorian and their farm, Dalton now loved playing with Bruder Tractors, and so once again, this space provided a wonderful place for a ‘farm’ to drive the tractors round on. These times fade away so quickly, but the house provided some wonderful childhood memories for our children.
Grenier
Moving further down the corridor we passed the grenier in the centre of the house. It was used as a garage or ‘barn for the grain’ literally meant, so a huge garage or attic space situated on the first floor of the house. This room was huge (40 m2 approx) and had only been used for storage, and still had many strange items in, that I listed in the last blog. These also included a bike and spare wheels, a World War II camp bed, spare fuses, nails and screws for ancient DIY projects for example. The cleaning and sorting of this room took a very long time.
Dale split the room in half, making one side into Dalton’s new bedroom and the other side to remain as a smaller grenier for storage. He put a door on this new partition wall so we could still enter the storage area when needed through Dalton’s room. There was every possibility of putting a more formal door from the corridor if necessary in the future, but for now this was just a very large storage cupboard room.
The left hand side of the newly divided grenier was then cleaned and painted. This also had a sink fitted in it, located onto the opposite side of the wall as the sink in Brooke’s bedroom, so this was a handy teeth cleaning place. It would have been possible to turn the other side of the room into the en suite or even another bedroom in the future - there were so many possibilities.
His Own Room at Last
Dalton moved into this room, had an upgrade in bed (moved from a single bed to a double) and finally, after sharing with his sister for so long, had his own cool place to have his friends round and to hang out. He had his friend Tom for a sleepover one evening. We introduced Tom to many delights such as my cupcakes (it was my experience that French children really did not like butter icing and always steered well clear of these decorated cakes at birthday parties. We found this strange, but realised that the French palette is used to less sugary sweet things and more naturally sweet cakes, such as chestnut cake and apple cake). Tom really liked the cupcakes however and scoffed several. We also introduced him to Marmite, which was hilarious (if not a little mean!). He really didn’t like the Marmite on toast and likened it to some animal feed for the cows, as it smelt exactly the same. We all found this hilarious, he thought English people were very strange for liking this weird food. He took it all in good nature and when he offered for Dalton to play at his house, they introduced him to some new foods too.
West Wing
Further down the corridor was the staircase to the loft, and a final door to the spare rooms. The first room was a lovely size with the original wallpaper in dark navy and gold swirls. This was very imposing wallpaper, but with its own beauty. I wanted to clean this wallpaper, along with everything else in the house, but the colour came off so much, staining everything it touched and stripping the remaining paper of its colour - so I had to stop!
This room still had a lovely semi circular piece of polished wood attached to the ceiling above the bed area, with many small brass hooks running along the sides. This would have been used to hold the curtains up around the bed at night to maintain warmth. The two wooden knobs on the walls each side of the bed (bed head and foot) were for tying the curtains back we supposed. Dale checked out this wood, which was still very firmly in place and wouldn't go anywhere (I had visions of this falling on someone in the night!). We found a lovely bed to go back in the right spot, and this became our guest room for visitors. Antique French beds are all very small, so all guests who stayed in these beds had to become very friendly! We also fitted this room with a lovely antique French wardrobe of the same suite across one corner, near the white marble fireplace.
I stayed in this room a fair bit as I get insomnia from time to time and find that sleeping in a different place works somehow to lull me to sleep. I also try not to wake Dale or the kids with weird wanderings at night!! I loved staying in this room (for a change) the view was totally different over the other side of the garden and the birds had made a nest in the soffit so baby birds cheeped loudly in the mornings.
Number Two
Leading off from spare room #1 was spare room #2. This room was totally different from its neighbour. The wallpaper was green, squared and with a vinyl effect to it (think sticky backed plastic tiling in wallpaper form!). It looked like a kitchen wallpaper from the 70’s, with peeling off frieze and ill fitting skirting boards. There were two large built in cupboards and also several panes of glass damaged, as it was the original glass from when the building was first built, so it was very thin. So once a full and deep clean had been done, and all straw mattresses and pillows and dirty old clothes had been taken away, the redecoration could begin. In time, this room became loved and looked nothing like its former shabby, kitchen-inspired past.
We did often wonder why they would have a bedroom leading to a bedroom? In today's way of sleeping arrangements this is only really ideal for a couple to sleep with the children next door. This worked well when my best friend, husband and their two daughters came to stay. But only acceptable, just, when Dale’s two daughters and their respective boyfriends came to stay.
We have been informed it was probably used to sleep ageing parents in the room next door, perhaps the young child's room next door or the cold room for the poor maid. However we were told, by the man who originally showed us around the house that the room in the loft just to the right was for the ‘Housewife’ or Maid as we eventually translated. Perhaps they had several servants at one point, we don’t know and can only begin to imagine!
Living and Adapting to our New World
Over the following months and years, Dale (and I helped where I could) decorated the house in a sympathetic way in keeping with its style and age. It took a long time to achieve, as we tried to maintain a balance of suitable furniture and decor, but not wanting to live in a museum. It sounds like all Dale did during this time was work, work, work - which is true a lot of the time. But these first few months were also about settling the children into a new routine with school, introducing ourselves to the locals and becoming familiar with the way of life.
 |
The bread from our local boulangerie for example was amazing, and as the children were of the age for play parks, everywhere we went we had to stop off at the public swings and check out the facilities in that village. I had a vegetable patch, Dale was in his element photographing all the wildlife around us, Dalton had some chickens and Brooke had a rabbit. Our neighbours were welcoming, interesting and so nice. Rural France was idyllic for raising children, we felt totally at ease with our children running around in our hamlet and exploring.
I don't think I ever felt that this was too much for us, or overwhelmed by the enormity of the project, probably because the roof was intact and that the house was liveable. And that I had a capable husband who was motivated to do it all. It did highlight to me how important the relationship is between you and your partner, I think this type of project (and moving to a new country and not knowing anyone) can test even the most solid of relationships. Suddenly you find you are spending 24 hours a day in each others’ company, with little to talk about as you've seen each other all day. With Dale masterminding the works, and my role as a mother, wife and general skivvy, we soon started to row.
It was after 6 months of this new life, that I began to realise that I ‘needed’ to work. The income would obviously be useful, but also for my sanity. I had started to understand that I needed to be ‘good at something’, not just cooking dinner, and helping with plaster boarding a room, clearing up etc. Gaining online, remote work was a godsend in many ways, financially, but also for helping me to feel less cut off, valued, it gave me something else to focus on, and ultimately I suppose allowed me to be an individual with a purpose, who could excel within the midst of following Dale’s dream and enabling that to happen.
We soon found our feet in this new world and really enjoyed our lives. The kids blossomed in the very small, local school and Dale continued to update the house. Next time I will detail all the works that were undertaken for the downstairs and garden.
If you would like to read more about our travels, adventures and happenings then you could join the facebook page for updates: The Unadventurous Traveller and follow this blog.
Please share this with your friends so more people can read it, thank you.
See you next time!
Catherine
#Moving to France,
#Renovating property in France,
#Moving abroad with kids,
#Moving to France with Kids,
#Renovating property abroad,
#Digital nomad life,
#Renovations in France,
#How to survive moving to a new country,
#LifeinFrance
#LivinginLaCreuse
#LivinginCatalonia
#Movingoffgrid
#Expats
#Renovations
#Doingitup






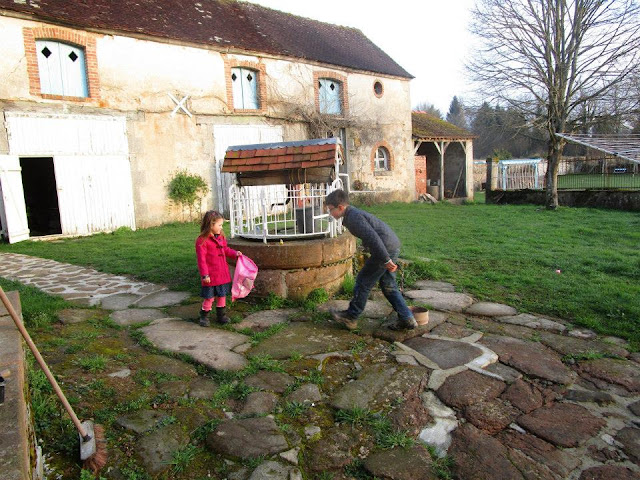


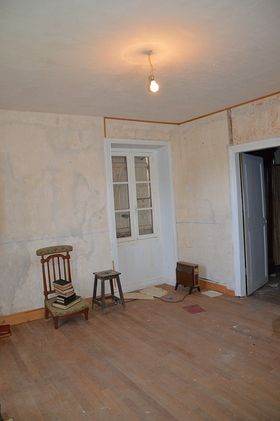
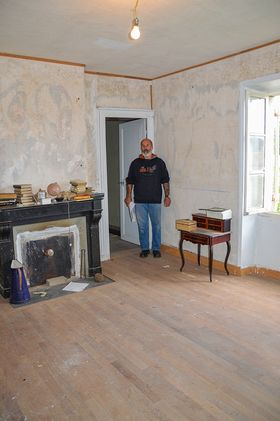







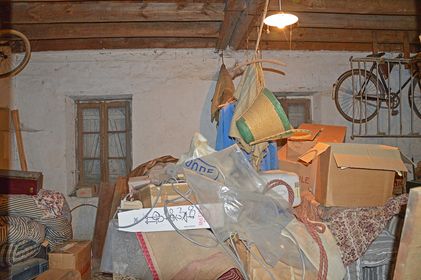


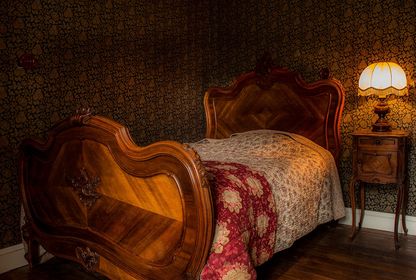







Comments
Post a Comment