Barn to Gîte #7
The Unadventurous Traveller
Doing up the house was an ongoing project which took many years and there was always something else that needed doing!
We had two very large barns as part of our property and another tumbledown house on one side of the main house, of which only half now remained standing. A woodshed was attached to one barn and there was also another funny little building which used to be an outside toilet, used before they installed the new plumbed toilet inside the house. It must have looked beautiful walking through the French cottage garden with its little privet box hedging to guide you along the path past roses and delicate little flowers. One of the vendors had mentioned this garden that he remembered from his youth.
However there was another pressing project which started to burn into Dale’s ‘to do’ list…
Planning the Gîte
After some time Dale decided to start work on creating a gîte. This type of project is undertaken by many people moving to France and looking for another form of income, but we had the space, we had the property and I knew Dale had the skills, design concepts and ability to do this! What I didn't realise was how well Dale would be honing his construction skills and how useful all this would be a few years later. (You can see the project we have embarked on lately if you take a look at the Facebook page or the Instagram page.)
We had looked into creating a new living dwelling from a farm type building and discovered that if you plan to do a renovation or any building works on a property that is less than 150m2, you don't actually need an architect for the drawings. So we calculated the area of the gîte precisely, to fit within this requirement. All that was required to get the planning application was to apply for change of use, then submit a photograph of each elevation and draw in where we would put the new windows and doors. At a later date we had to calculate internal floor space for tax purposes, but not at this stage.
As we had two big barns on the property we gave a lot of consideration as to which barn to transform and which would be the most suitable and viable to use. We took into consideration many things, such as:
Ease of access for our potential customers
To minimise any gîte customer noise for us living in our home, but also noise from us (the kids) for any prospective gîte customers,
Area for customer parking,
Not encroaching on our space, and allowing gîte customers their own space without feeling as if we were ‘watching’ them.
Maximise potential for beautiful views.
So we chose the barn farthest away from the house, and the farthest section of that barn, to convert into the gîte. Originally the barn had a large stable-type wooden door facing the fields, which could be easily converted into a front door. The area in front could be the gîte garden and parking, with views across the Creuse fields and rolling countryside, with the Creusoise cows and woodland. If the customers needed any help at all we would be in the house just behind them, but without being too close, so allowing a feeling of independence without us breathing down their necks.
Dale's vision was to turn this into a four bedroom gîte, with one of the rooms as a double, two single rooms and one as a twin. It would sleep six people. After doing some research we found that there was nowhere locally to us offering disabled access for holiday makers, so we thought it would be a unique selling point for us to offer a ground floor twin bedroom, ground floor bathroom / wetroom and kitchen etc, all wheelchair friendly.
Clearing the Barn
As the barns were naturally divided into thirds, it wasn't too difficult to divide. Part of the barn had been used as a hay barn for many, many years, so firstly we had to set about emptying it of the old hay and straw. Not being a farmer, I didn't know if old straw or hay was still any good for animals, so we asked the local farmer if they wanted it, but they didn't - it was probably over 50 years old. So we had to dispose of it ourselves.
It took a lot longer than we thought to get all the old straw out of the barn. It had become compacted over the years and was three levels high! We found hayforks and began pitching the old hay down from the top to the bottom, wheelbarrowing each load out the door, round the barn, into our garden and through to the bonfire.
It was quite an operation that the kids could join in with, tossing hay into the wheelbarrow and walking it round, but we burnt quite a lot of the hay away. Then it was lunchtime. Dale, Dalton and Brooke went in to eat, I put the last lot of hay onto the bonfire and went in to eat too.
Luckily we didn't spend much time eating our lunch, as when Dale came back outside there was a huge fire, overflowing from its designated area and taking over the hay trail leading to the bonfire. I thought I had been careful, but obviously not careful enough, as this fire was getting out of control! It is easy to see how quickly a fire can take hold, and how much devastation can be caused in such a short time. Luckily the bonfire site Dale had chosen was well away from the house but near to the lovely lime tree, which did get a little singed on one side. Of course that meant that my name was mud for a few days… but it could have been a whole lot worse!
Eventually, after three or four days of hay removal and burning we had the barn cleared. In that time we found a nest of kittens who were extremely wild and scared. They soon ran off, with no thought of being tamed! We also found a ragodan’s skull, some other birds skulls and some egg shells. This turned out to be an old pine marten's nest (martre). I haven't mentioned it before but animals and wildlife feature a lot in our lives. Dale is a professional wildlife photographer, so in any outing we venture on, or any turn in our lives, we are always looking out for birds, animals or insects. They always seem to be attracted to me (probably because I really don't want them in my hair or near me) so I am constantly calling for Dale to photograph some random beastie that has decided to lurk near me. I will talk more of the hilarious stories we have had involving animals another time.
Creating the Gîte
The ground floor of the barn had been used for keeping cattle in. The wooden open rails where they could stand, be fed and milked, and there were worn sections in the oak, where the cattle had forced their heads through for their feed over many years. It was such a lovely piece of wood - we had to keep it in the gîte. This also still bore their names written in chalk above their spot, such as Geraldine 5/1936 and Marquis 2/1935, and other names that were illegible.
We loved this throw back in time so much, it was a symbol of the working farm this used to be. I wanted to keep these names immortalised somehow in varnish, but alas, Dale said it would be impossible to do…..
As you entered through the front door of the barn, the whole façade was to be changed to a solid wall with a front door in it instead of the large wooden opening there was now. The front door would lead directly into the open plan lounge/diner, with a ground floor bedroom to the right through into the current cattle feeding place. We thought this would be ideal for those who couldn't manage stairs. If you kept walking forward you would go past the dining area, get to the small kitchen area on the left at the back, then the ground floor bathroom with walk-in shower, toilet and sink would be on the right.
There would be stairs midway, with two bedrooms left and right on the first floor, then more stairs to the top floor where the master bedroom would be . The master bedroom would run the full length of the gîte with dual aspect windows at either end. As this room was to occupy the roof space, we would need to put in skylight windows and would be able to utilise the beautiful wooden beams supporting the roof as a feature.
The Bathroom
This room was originally an extension of the cattles’ feeding area, but sloped naturally to one side, to enable the farmer to wash away all the dirt and nastiness from the cows. Dale would use this to his advantage for the shower and toilet waste removal. He had to insert tubing underneath the new bathroom/walk in shower room, to the rear of the gîte, for the waste to be able to exit to the fosse septique.
Fosse Septique
A fosse septique is a septic tank, used a lot in rural France if you are not connected to the main drainage. The regulations change frequently on the size and capacity needed, so for many users it is worth speaking with SPANC or the organisation that controls this in your area. The guy that came out to discuss with us was knowledgeable and very helpful.
You can choose from an acceptable list of fosses available. We went for a coconut MicroStation fosse, which had a filtration system using organisms that live in the coconut and would be happy with no usage throughout the winter months of no gîte guests. It filters all the incoming liquid, processes it and produces 90 something percent clear water - so clear you could drink it! Rather you than me!
We had to order the fosse and get it fitted. Dale considered the work required for him to fit the fosse, which would have saved us a considerable amount of money. However we decided to use a local builder to order the fosse and install it. We chose him for many reasons;
He was recommended by several people,
he had installed these before,
He knew the system and how to contact the powers that be at certain stages of the installation process for them to sign it off,
He had all the diggers needed himself (if we had to order these by the day it would have cost a lot) and manpower to shorten the job
And he could order the fosse for us and perhaps get some savings with his buying power.
He was also able to provide some guarantee to his work, which was useful.
We got several quotes, and his was competitive, so we chose Monsieur Frappart. Monsieur Frappart was very pleasant, based locally and had installed many fosses before. He was able to discuss with us the need for a grease trap for the gîte kitchen sink and he was able to join the gîte property to the mains water supply as well.
It is funny - when you are the foreigner, people often treat you differently. We have asked several people/artisans/trades people in the past to provide us with quotes or to come to see the work and for whatever reason they either don’t bother to even look at the job, or their response is gruff, unfriendly and not giving me the impression they want our business. I knew full well that my French, particularly in those early days, was not great (that’s putting it mildly!), but if you are offering a service, some kind of civility is needed to gain our business and the several thousands of euros we would eventually part with. I know this must have been difficult for M. Frappart but he was always very pleasant and professional with us.
The Digging Begins
After waiting several months, the diggers finally arrived! The kids were so excited, as Dalton loved tractors and all things mechanical, and all the neighbours turned out to watch the spectacle too!
Inside the gîte work got started in earnest whilst we were waiting for the outside works to commence. Dale worked to lock the wooden doors in place, seal them and insulate them from the elements. We bought a standard front door from a ‘Brico’ /hardware store, which matched the windows and made the whole gîte look in keeping and typically French.
He started to clean off, then seal the stonework of the walls in every room, as the old lime pointing in between the stones crumbled regularly. This was not going to help with cleanliness! We have very high standards when it comes to presentation and cleaning etc and we thought particularly when you are selling something as a holiday destination it had to be absolutely first class.
Wet room
Due to the location of the bathroom and as a shower head needed to be fitted to the ceiling, the ceiling height had to be raised as it was a very low room. Whilst it might be a quaint and quirky barn renovation, it could have also eliminated some would-be guests from staying if they had to duck their heads for their entire stay in the gîte. Also, having been a constructor for 30+ years, there was no way Dale was going to produce a bathroom that was not acceptable to building control standard! So the ceiling height had to be raised. He took out the beams above for the first floor, and increased the height by another 40cm.
Although this meant a reasonably small job for the bathroom, it did then mean a step up to enter the bedroom above. However, we thought we would embrace the quirkiness of a barn conversion wherever possible and go with it.
He plaster-boarded between each beam and fitted bespoke bathroom spotlights, extractor fan etc.
Bespoke Family Shower
The controls for the shower were mounted into a large piece of york stone, which could then be cemented into the wall, becoming integral. This actually meant drilling through the piece of york stone, which was only 3cm thick, with a diamond tip tank cutter drill. However, in trying to do this, it burnt out two industrial drill bits! Once completed this then housed the pipe at the back of the shower control. Dale had some help from René, our neighbour just up the lane, who had a workshop with every tool imaginable.
The space in the shower, once finished, was huge. You could have a party in there if you wanted to, but what our guests got up to in there was private! All the guests commented on the shower and how lovely it was!
The sink was also bespoke. Dale created a stand for the sink out of some rustic looking wood from our garden, placed the sink on the top and fitted the whole piece into the bathroom securely.
The toilet was a standard toilet but I was worried about people having a shower and getting the toilet seat all wet - I wouldn't like it. So Dale erected a glass shower screen dividing wall between the toilet and the wet room area of the shower, for this very reason. It allowed the light to reach into the shower area, and provided protection from the shower sprays. Who wants soggy toilet roll?
Dale researched, planned and executed every element of this construction, except for the electrics and plumbing fitting which dear old René up the road did for us, as well as a little help with drilling into the ‘unbreakable stone’!
Creating Bedrooms
The two bedrooms on the first floor were equally sized and held a French antique ‘double’ bed in them. These aren't your classic, modern day double beds; we estimate these antique beds to be a person-and-a-half sized. So they were a good ‘princess’ bed for anyone wanting to play out the ‘Princess and the Pea’, or at a real push, a very cosy double bed. We also ensured that there was a chest of drawers in one room and the other had under stairs storage for clothes. They both had antique bedside tables with lamps, cottage curtains and lovely new duvets, linen, pillows etc. The ground floor bedroom had two single beds in it, as this room was long and narrow, with an antique ‘secretaire’ that we found in an antique shop. This was a wardrobe and cupboard all combined, and again we provided bedside tables, lamps and new linen.
Dale had to create a window in each bedroom, through the 60 cm stone walls, insert lintels and make good the space. He also had to fit safety bars to each upstairs window for security and make window sills. He is so used to working with stone now, but at the time of the work on the gîte this was all new to Dale.
For each guest I made sure that the linen was washed and freshly ironed. I may not do this for my own linen at home, but it was to be perfect for all the guests. This actually became an absolute bore, as ironing boards are simply not made large enough to successfully iron sheets and duvet covers without a lot of difficulty. If we were to be incredibly successful with the gîte business, we would have invested in some more industrial equipment to solve this problem, but alas this was never to be…..
The Master Bedroom
The very top floor was the room Dale loved the most. In the eaves, with bare (treated and lovingly preserved) beams, he insulated and got the room ready to be plaster-boarded.
The original oak floor was shabby and needed some work. We were given some beautiful oak board, which Dale used and started to re-lay the oak flooring. He had to saw the edges off to make them square. These were the same boards he used to make the new front door for our house as mentioned in a previous blog. Once laid, we hired an industrial sander for the weekend, and the resulting floor looked amazing. However this floor was so undulating and the oak boards didn't fit together snugly, that it was rather higgledy-piggledy with its uneven edging.
We were wondering about all sorts of possibilities:
What if a customer dropped their wedding ring/valuable anything and it fell through the floor - would we be covered by insurance?
What if they got a heel stuck in a small gap in between the oak flooring (why would they be wearing stilettos on my beautiful oak flooring?), twisted their ankle and fell etc etc. We would have public liability insurance, of course, but why run the risk?
So Dale went over the top of the second layer of oak flooring, yet again, with some high quality laminate flooring that slotted together perfectly. It wasn't the beautiful original flooring I loved, but was so much more practical. I am not suggesting this is the way flooring should be done , but it was the most practical way to ensure safety at all times.
In the master bedroom we placed another Secretaire piece of furniture that we had found in a brocante, for hanging clothes and providing drawer space, Dale shabby-chic’d it with cream paint and some sand paper. He applied the same this effect to the bedside tables to match, and lined all drawers with antique newspaper, for interest. We furnished it with a beautiful Louis Philippe bed with mechanism for propping up to read and interesting and coordinating bedhead and foot. Two bedside tables, blinds for the velux windows and a mirror in the built-in recess, and the room had become a spacious, calming and relaxing space. As I mentioned, the dual aspect windows allowed for views over the rolling countryside with Limousin cows, and over to our house as well.
Dale put in electric radiators to each room, which we thought throughout the summer months would not be much used.
Stairs in Stairs
Dale had the task of adding stairs to the centre of the gîte to access the other floors. He drew plans with the stairs coming down, quarter turn left then entering the ground floor. We purchased a standard beech staircase with the right configuration, but in calculating the height of the floors, the stairs we purchased were too big. He worked out that by buying these stairs he could cut them just less than half way, and use the button half with the turn, to get up to the first landing. Then with some additional planks of beech wood, he made the next three steps to get to the first floor. The remaining stairs would then reach from the first floor to the second floor. These were then fixed into place, stained and varnished. He fitted the handrail and there we had two stairs out of one staircase! So saving us between 400-600 euros or whatever a bespoke staircase might cost.
The kitchen and dining room were just off the lounge and ran the length of the building from the front door. The lounge had our beautiful (old) brown leather settees that didn't suit our French house at all, but we had brought them from England specially to use in the gîte, as they were modern, comfortable and in excellent condition. They were so much more comfortable than the period settee we had bought for our house, I often laughed at the hypocrisy in that! The comfort for the guests was paramount, while we got a park bench to sit on!
With a new television, French TV and leaflets from the local attractions, the lounge was cosy and large enough for six people. The dining table pulled out to seat six, but pushed away neatly against the wall. This was another beautiful find, with intricate detailing on the wooden top and curled legs, Dale painted the legs white and shabby chic’d it too. The chairs were typical of the region, with rattan seating.
Modern Cooking
The kitchen was ultra modern, with a new dark red, high gloss finish to the cupboards, electric oven, induction hob, hood and dishwasher. It was small, but equipped well enough for six people. I tried to make sure that anything they could need would be stocked there. As the gîte was self-catering I didn't stock the kitchen with food for them, but provided some essential items, always some seasonal flowers from the garden and some goodies from the vegetable patch if I had any. Dale fitted it all, configured the plumbing, and drew out the plan for the electrics.
Nationalities’ Expectations
It is interesting when talking with the many different nationalities of customers we had to stay, to discover what they expected in a gîte and what they were happy with. Several French customers expected, and were disappointed, that the gîte did not have a washing machine. Washing would be the last thing I would want to do on holiday, but no other nationalities requested this. There was nowhere to put the washing machine even if we had bought one, so that was not a request I paid heed to.
I was always envious that the gîte had a dishwasher, yet at our home, although we had space for one in our kitchen, for most of the time in France we didn't have one! We did finally get the dishwasher I had longed for, around a year before we sold the house, and then we left it behind. (Sob!)
One French lady came back the following year and was so friendly, kept herself to herself and just loved the children, she bought them presents and was so pleasant to speak with. We made some lovely friends with a lot of our gîte customers. Some I knew already, such as my friend Lucy and her family and my friend Abbie and some of her family. The French guests were always a pleasure to have. I could practise my French on them (poor people) we kept our distance from them as much as possible, unless they wanted to chat.
One family were looking to buy a place locally, so stayed whilst the transaction took place. We are still friends with them now. It is quite unbelievable when you start a project, what benefits and additional bonuses there may be that are quite unexpected at the start.
The Creuse was never going to be the epicentre of the tourism world, so getting bookings was not easy. We could have been booked for the month of August over and over again, July was fairly good, but other months were hit and miss. If you were to calculate the cost of creating the gîte, and tried to reconcile the income over the years we were open for paying guests, there would be no way it would have been worth it financially. However,
it must have added to the final sale price we could ask for the property,
It made our buyers choose our property over others they had viewed - and this story is nothing short of ‘miraculous’ too!
It allowed Dale to ‘cut his teeth’ on many aspects of building a home, of which he may have not had experience previously. These skills would prove invaluable for our now current project - Chapel renovation.
Marketing the Gîte
Once the gîte was almost finished, we thought we would use Gîtes de France for bookings, as we understood they were the most established so possibly the best group to be associated with. I organised a visit from the local representative. The lady arrived, to check out the gîte - they have high standards - she was very interested in the newly finished accommodation. We discussed the wheelchair access and how much this might be in demand, to which her response was: ‘not at all’. What? No, apparently people do not come to the Creuse on holiday if they are disabled or seeking adapted or wheelchair accessible accommodation. Great! So, upon her experience, we didn't add mobility handles or any of the specialist adaptations we were considering. It still must have been useful to some of the customers, but it was not something we actively marketed.
The requirement list from Gîtes de France was so ridiculous and demanding, that we decided not to go with them. They wanted you to have a pressure cooker and oyster knives as essential equipment in the kitchen to name but a few from the long list; and there had to be two doors to separate the kitchen from the bathroom. This was not how Dale had designed the layout, so there was some discussion about erecting a curtain to get around this - absolutely not! As I recall they didn’t guarantee you any bookings either, so no, the decision was made, we would just market the gîte ourselves. I discovered this was quite straight forward, you kept control over booking, income and dates of availability and I quite enjoyed doing it.
There were several sites we were able to advertise on including Booking.com and Airbnb and more besides, they all have their faults and good points, you really have to see what works for you.
Once the gite was finished there were several documents that had to be submitted to the mairie to get closure on the project and ensure they could tax us correctly. We received a bill for the completed works from the local government body in the first preceding year (I believe this was the taxe d’aménagement). This was quite sizable but we paid promptly to be legal. Then the following year we received it again! I went to the mairie to point out their mistake, but no, of course you pay this bill twice, the only explanation was 'this is France'!
Dale worked hard throughout our time in France, creating the Gîte and many other projects. The difference when you stop to look back over the photographs from the start to the final accommodation make me realise how much hard work and effort he put in. While this did make us an additional income while living in France, he was adding to his skills repertoire that would become useful in rebuilding a chapel and hermitage severely damaged in the Spanish civil war, fire and from years of neglect.
I can’t wait to start to tell you about the new project, but there’s still so much to let you know about France as well. Here's a picture to set the scene:
If you would like to read more about our travels, adventures and happenings then you could join the facebook page for updates: The Unadventurous Traveller or see our page on Instagram which shows work as its happening to the Chapel.Renovation and follow this blog.
Please share this with your friends so more people can read it, thank you. See you next time!
Catherine
You can catch up on some of the previous blogs here:
#6 Finding Friends and Hidden Treasure
#5 Manoir Makeover - more doing it up - Part 2
#4 Signing and Doing it up - Part 1
#3 France - a new life, a new home
#2 Get the ball rolling
#1 How did we get here?
#MovingtoFrance #RenovatingpropertyinFrance #Movingabroadwithkids #Doingitup #MovingtoFrancewithKids #Renovatingpropertyabroad #Digitalnomadlife #Hardwork #DIY #RenovationsinFrance #Howtosurvivemovingtoanewcountry #LifeinFrance
#LifeinSpain #LivinginLaCreuse #Movingoffgrid #Livingoffgrid #Expats #Renovations


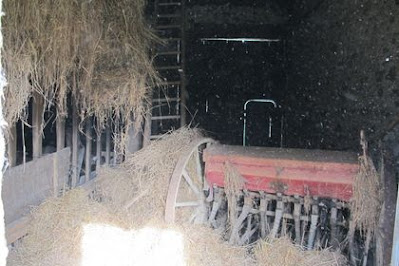



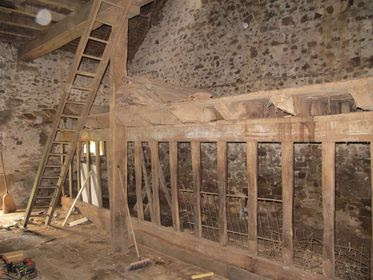


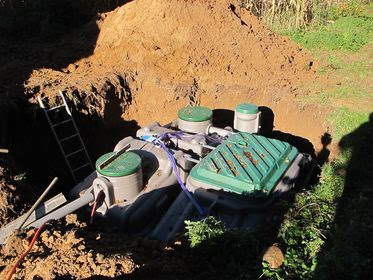





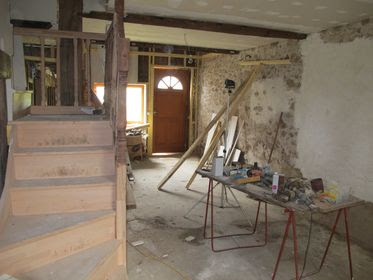


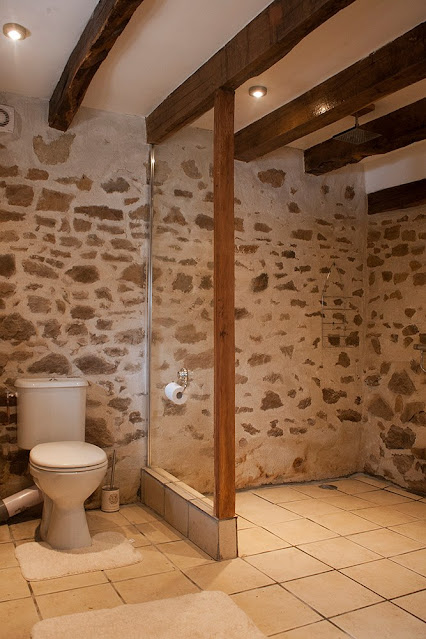


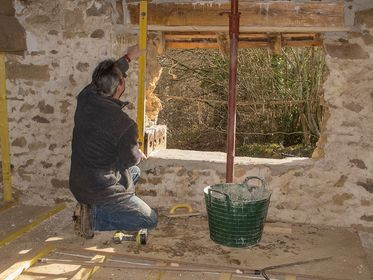
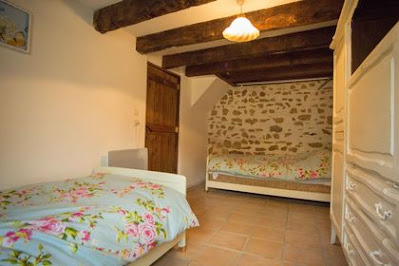





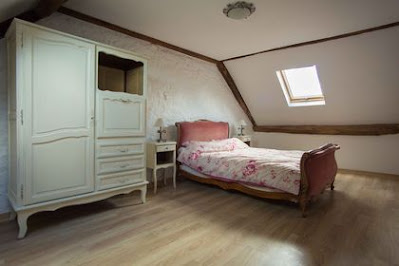




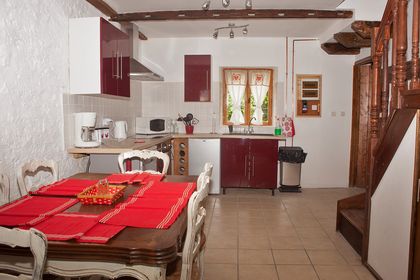
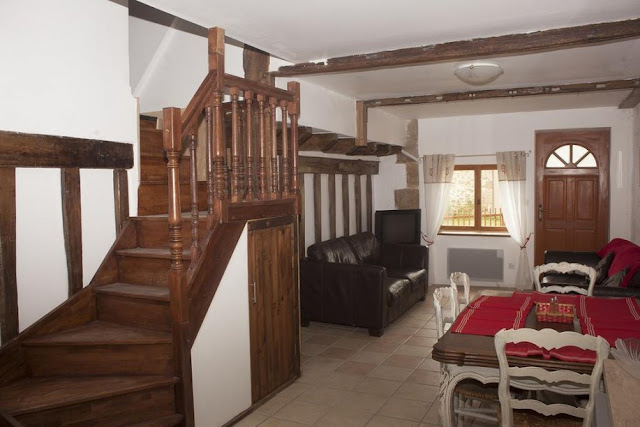








Comments
Post a Comment